The Überseeinsel continues to grow
New harbour districtA new quarter of the future is being created in Bremen's Überseestadt district. The Überseeinsel is to become a place for all generations, a 15-hectare neighbourhood for working, living and relaxing in the development area between the Europahafen and the Weser. This vision is becoming increasingly tangible. An overview of the projects that Überseeinsel GmbH has already realised and what it is still planning on the former Kellogg's site.
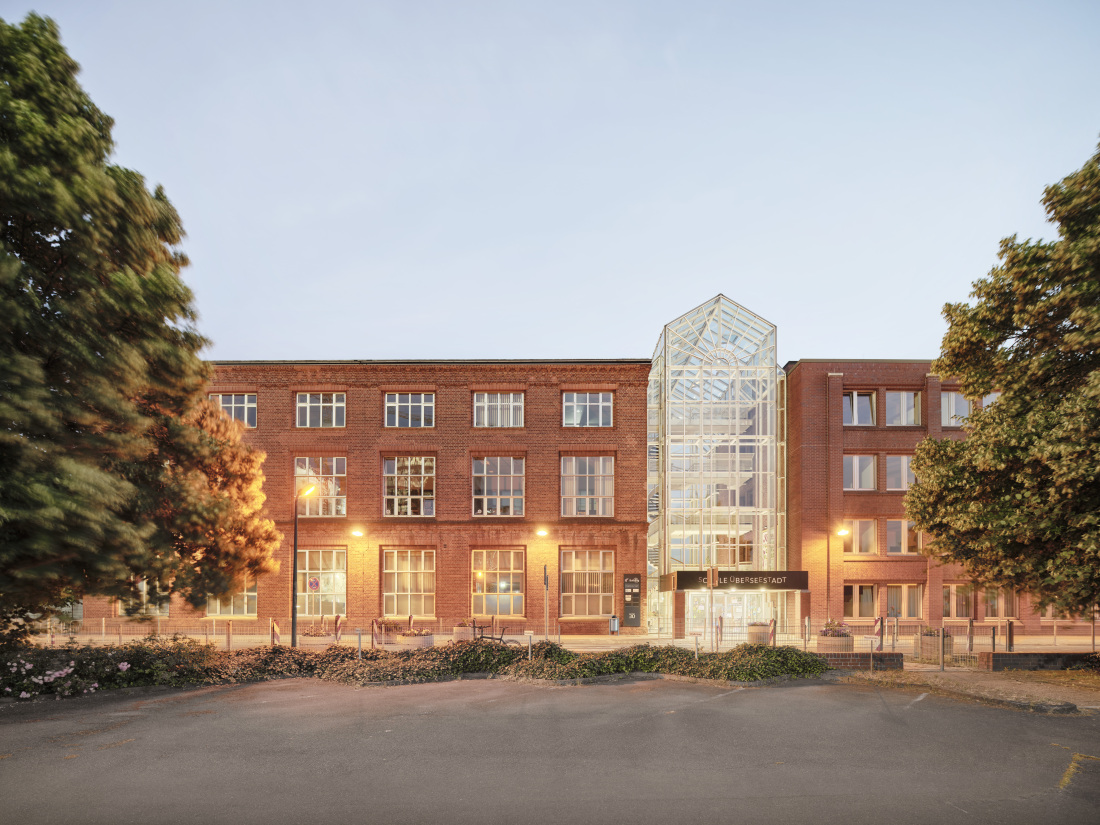
The Überseestadt school
It is the Überseeinsel's first project: the Überseestadt school opened in August 2020 and will now grow into an inclusive primary school with three classes by 2025. As a location for the area of perception and development, there is an inclusion class in each year group, which is supported by educational and care specialists (classroom assistants and, if necessary, third-party staff) from Martinsclub. The school has a canteen, an exercise hall, an art room, a library and a research laboratory. Children in wheelchairs can also take a spin on the carousel in the school playground.
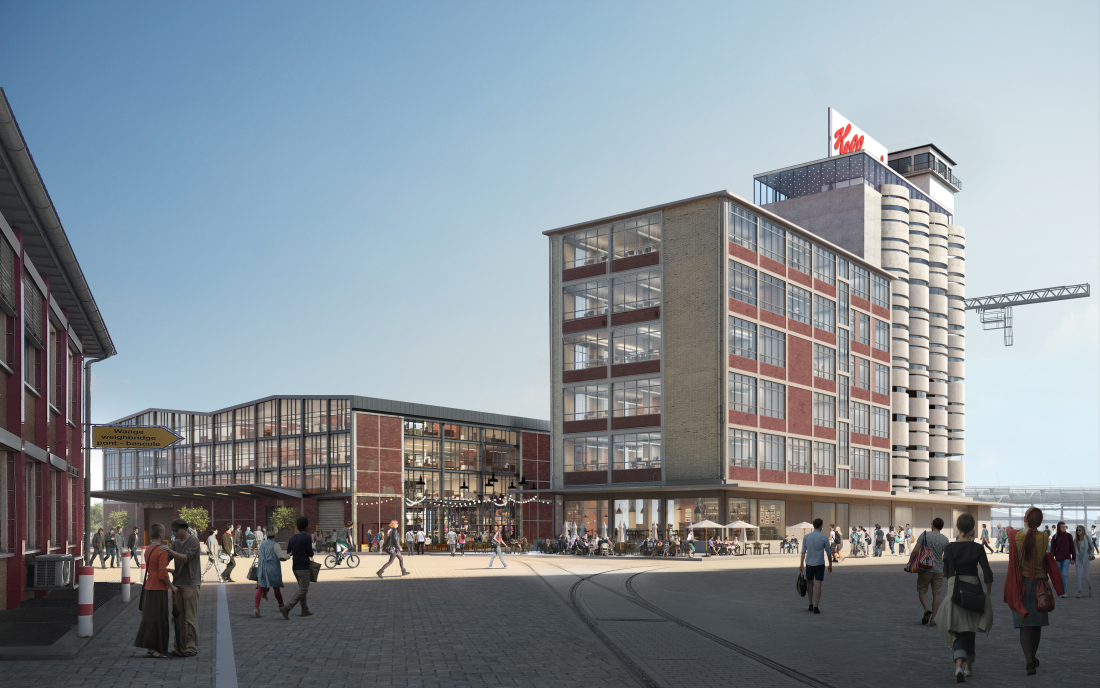
The Kellogg Pier
The conversion of the former rice warehouse on Kellogg Pier will be completed in July 2023. The ground floor with seasonal and regional food retailers, food stalls and restaurants as well as a brewery forms the meeting and food centre of Überseeinsel.
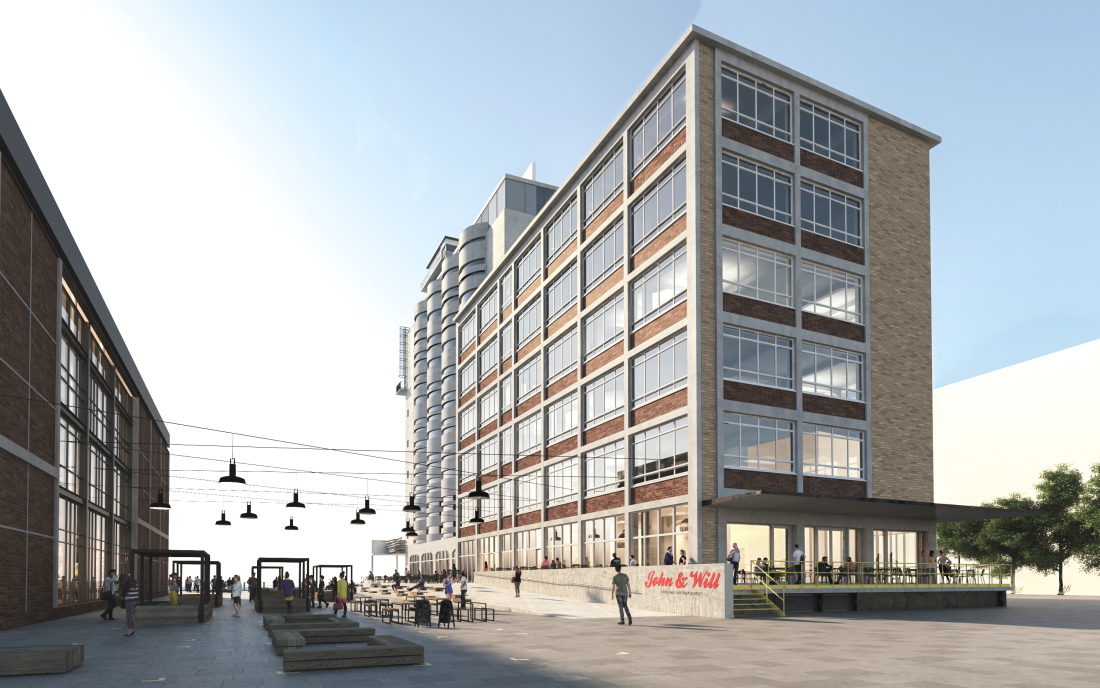
The vitamin warehouse will be completed in the third quarter of 2023. A café will open on the ground floor of the office building.
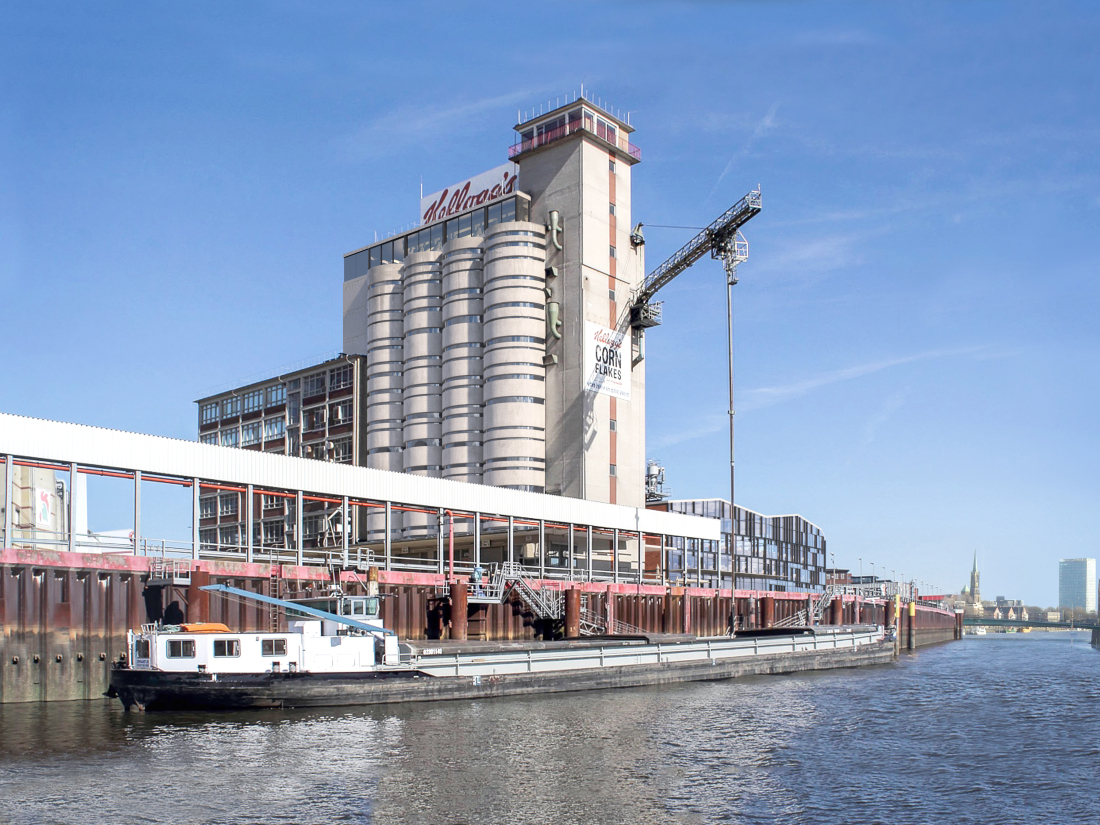
The John & Will Hotel is located right next door and is scheduled for completion in the first quarter of 2024. A total of 117 hotel rooms will then be housed in the half and whole tubes of the former grain silo. The lobby is a bar and reception in one. An event location will be set up on the 11th floor, and there will also be a conference and meeting area with a view of the Weser. For leisure activities, people will meet on the ice skating rink in winter and on the same square for inline skating in summer.
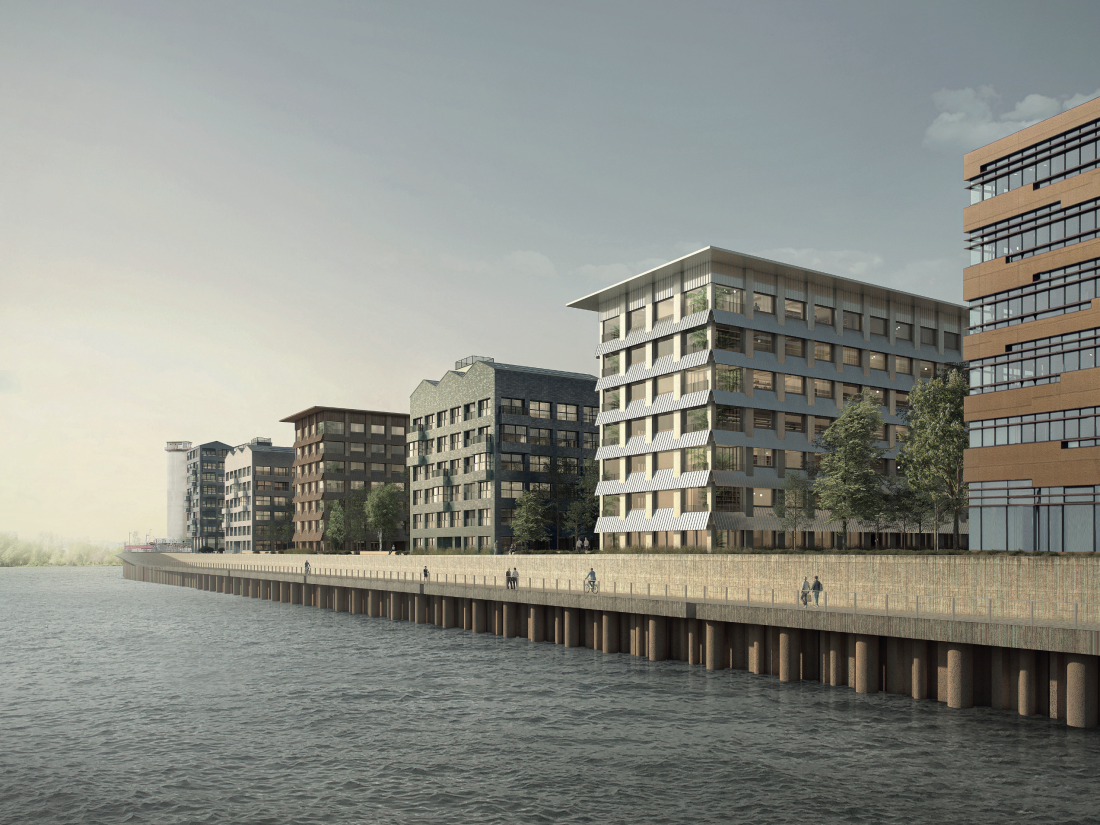
The Stephanitor
It is one of the first neighbourhoods to be built on the Überseeinsel: at the same time, the quarter between the street Auf der Muggenburg, the Weser and the Gemüsewerft is one of the most diverse projects.
The Bora building, which complements the existing Luv und Lee ensemble, is already under construction. When it is completed in mid-2024, Deutsche Windtechnik AG and a daycare centre with four groups will move in.
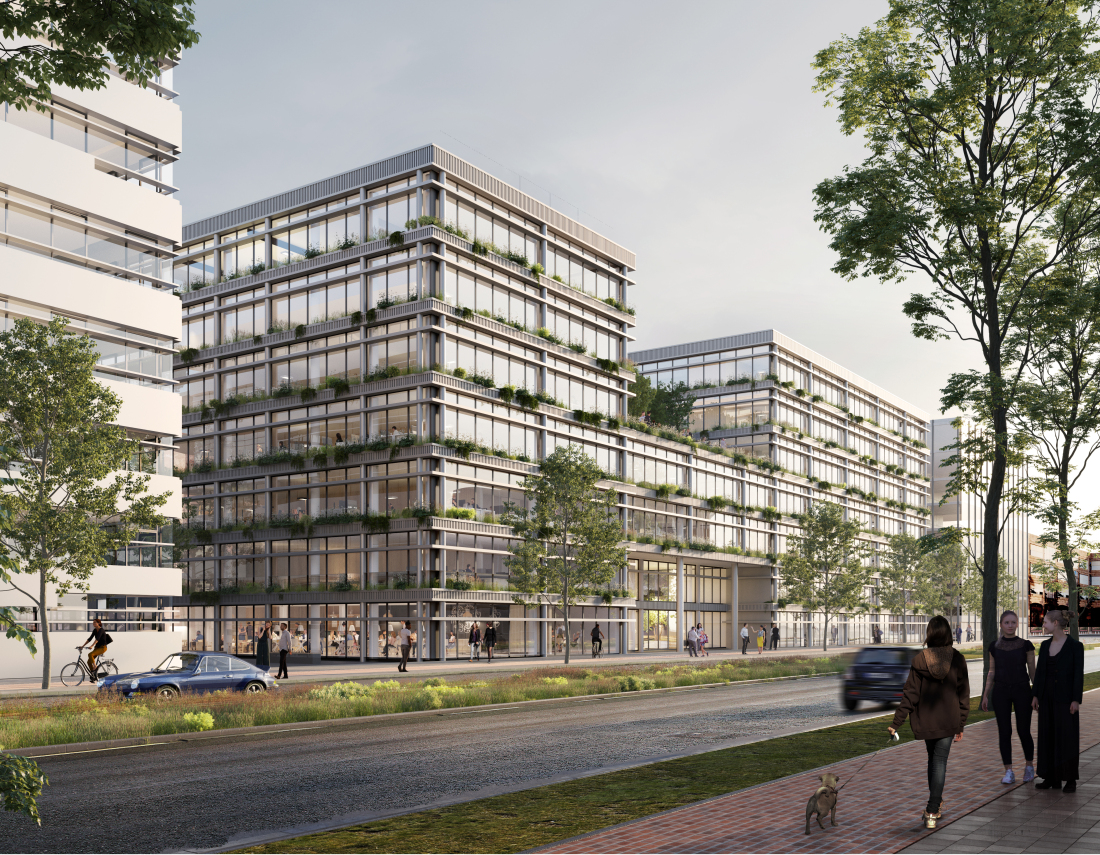
From 2025, the GRØN will enrich the building landscape of Überseeinsel with its special green façade, a roof garden and integrated sustainable rainwater storage. The five residential buildings along the Weser and the residential greenhouse will be ready for occupancy in 2026.
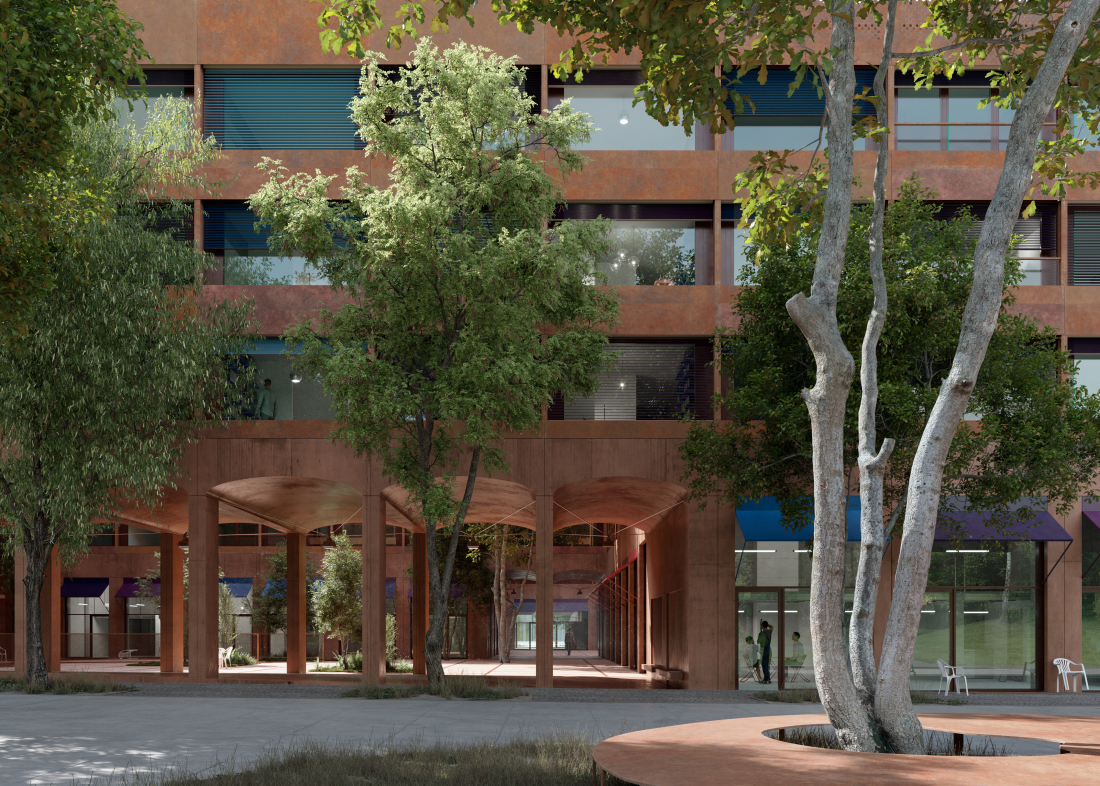
The Stephanitorhöfe will be completed by 2027 with a five-building complex and three inner courtyards. The 200 flats there will provide space especially for younger and older people. A health centre with a gym and swimming pool, craft businesses, artists and manufacturers will be located around the complex.
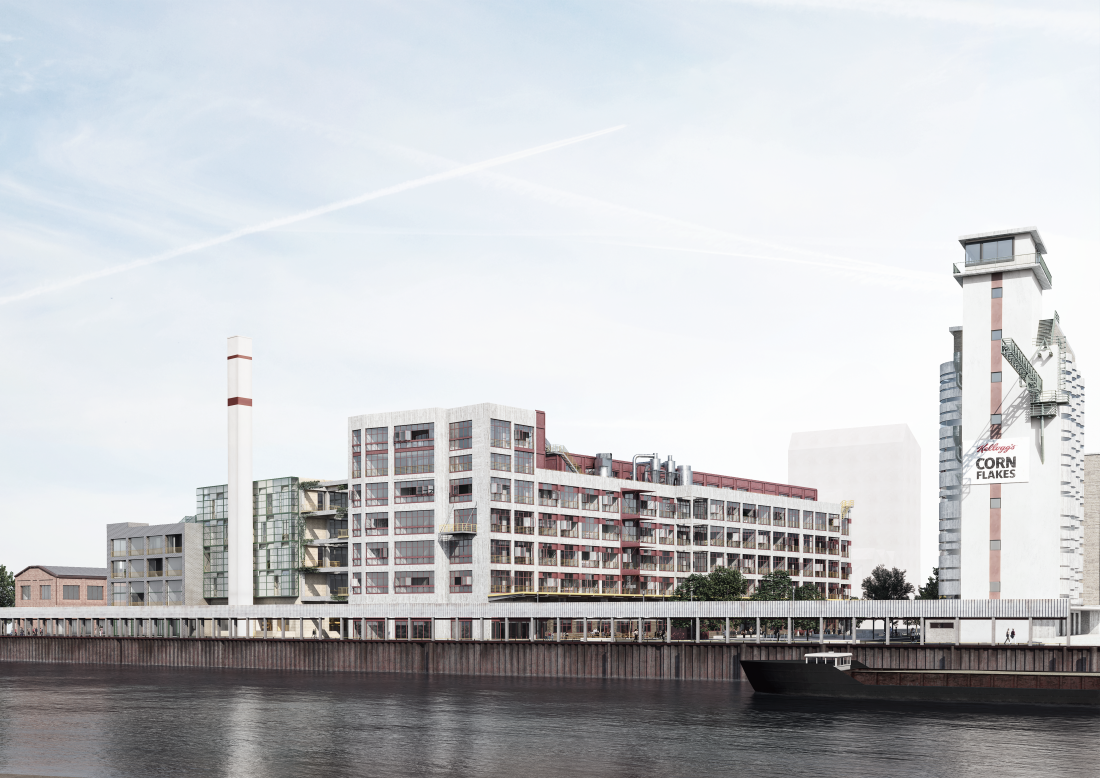
Die Kellogg-Höfe
The Flakes factory forms the basic structure of the Kellogg courtyards. It will also house the energy centre for the Überseeinsel. On the upper floors, work, life and socialising merge in lofts and flats. The roof offers garden, play and sunbathing areas.
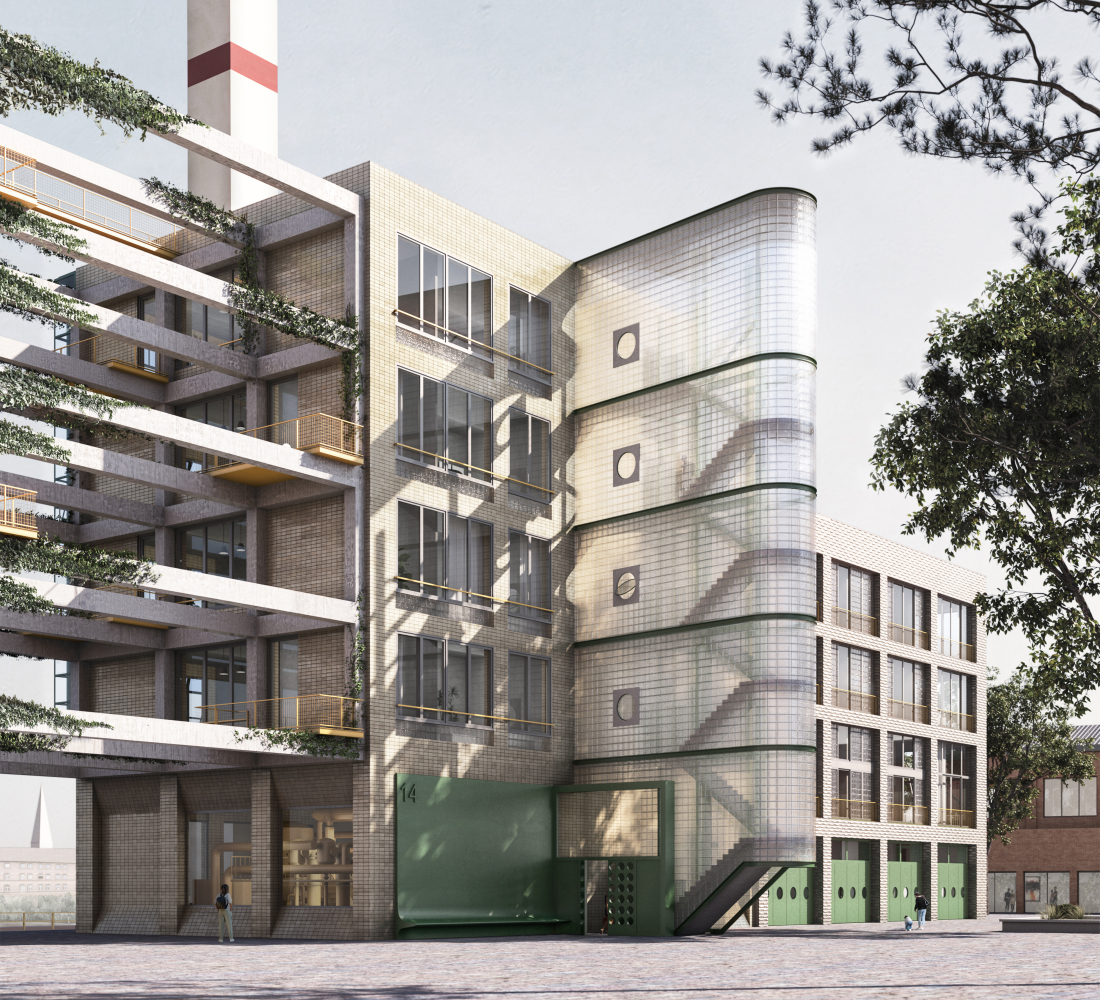
The engine house and boiler house will house 25 flats with a view of the Weser and a conservatory. The boiler house is connected to the Flakes factory via an accessible hanging garden. All of the Kellogg-Höfe projects mentioned above are scheduled for completion in 2027/28.
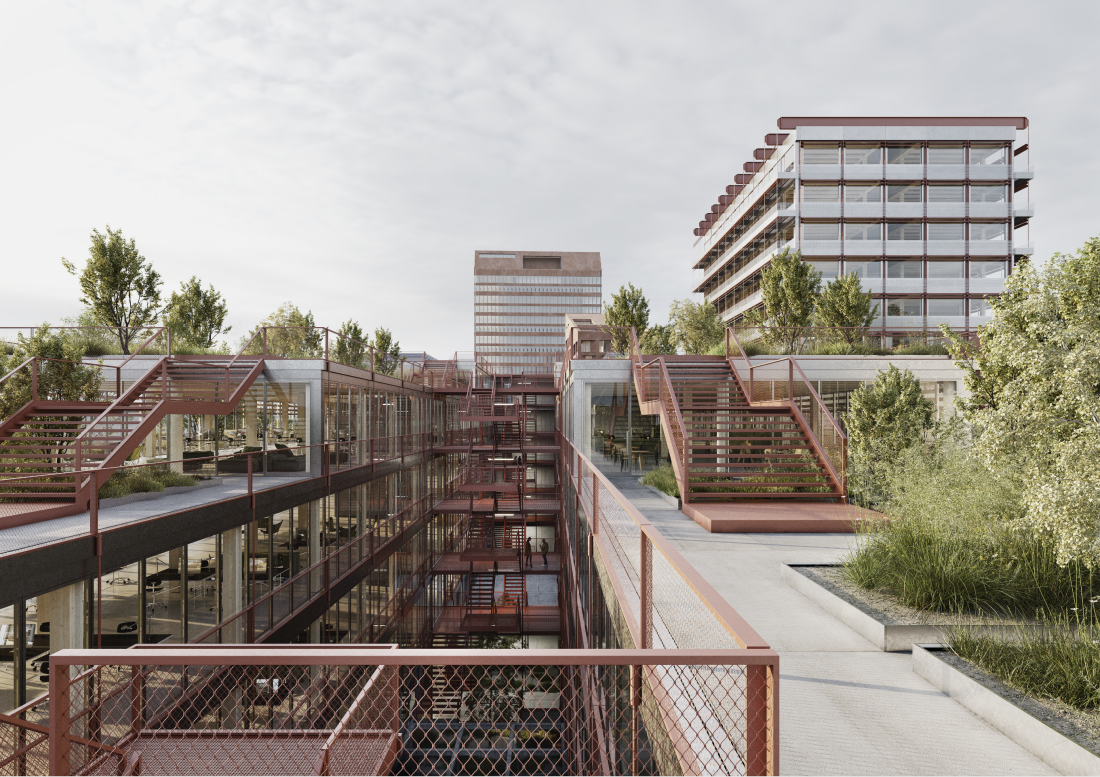
Completion of the studio terraces is expected to follow. Studios are available here as well as space for living and working. The roof is intended as a play and recreation area, but also for urban gardening.
The whole thing is topped by the Werkturm with open-use areas ranging from one-room flats and residential lofts to open-plan offices. Three landscaped open spaces provide room for leisure, sport and culture.
The energy concept
Electricity, heating and cooling for the new neighbourhood will be generated as CO2-neutrally as possible. Existing energy sources such as wind turbines up to 15 kilometres away, the power of the sun and the Weser river will be used for this. The concept also includes sophisticated storage technologies, the feasibility of which will initially be tested in the Stephanitor and Kellogg-Pier neighbourhoods. Incidentally, the swimming pool and ice rink are also storage facilities. The energy supply on Überseeinsel should therefore not only be ecologically optimised, but also more cost-effective than other options.
The mobility concept
Mobility on the overseas island is mainly on foot and by bike. The concept does not envisage traditional motorways, but rather e-shuttles, bike and car sharing, cargo and hire bikes as well as season tickets for public transport. The aim is to create a low-traffic, safe neighbourhood where everyone feels comfortable. Neighbourhood garages for cars and underground bicycle garages are available for residents.
Success Stories
Sportgarten concept in the Überseestadt is a complete success
The Sportgarten (Sports garden) Überseestadt stands for exercise, sport and intercultural encounters. Hanns-Ulrich Barde, who co-founded the Sportgarten Bremen association, can still remember the beginnings on the wasteland at Winterhafen. In this interview, he talks about the development and the latest milestone: a lighting system.
Learn moreExperience pleasure on the Überseeinsel
After the Brüning Group in summer 2023, the first floor of the former rice hall on the Kellogg site is now coming to life. Högen Eck, Zio Manu di Napoli and Bremer Braumanufaktur are joining forces to create a new dining experience.
Learn moreEuropaquartier: transport links completed
Construction work at the Konsul-Smidt-Straße/Überseetor junction has been completed. This means that the Europaquartier (formerly Schuppen 3) has been connected to the Überseetor area in terms of transport since mid-May 2023. In this interview, Hanno Fritsch, Project Manager for Building Construction/Development at WFB Wirtschaftsförderung Bremen GmbH, explains the key facts about this construction projecte.
Learn more
