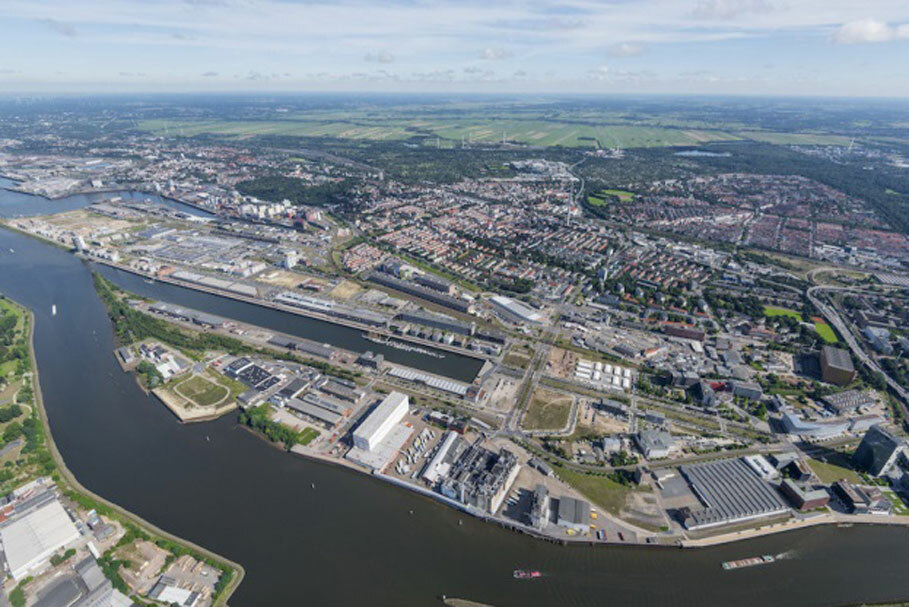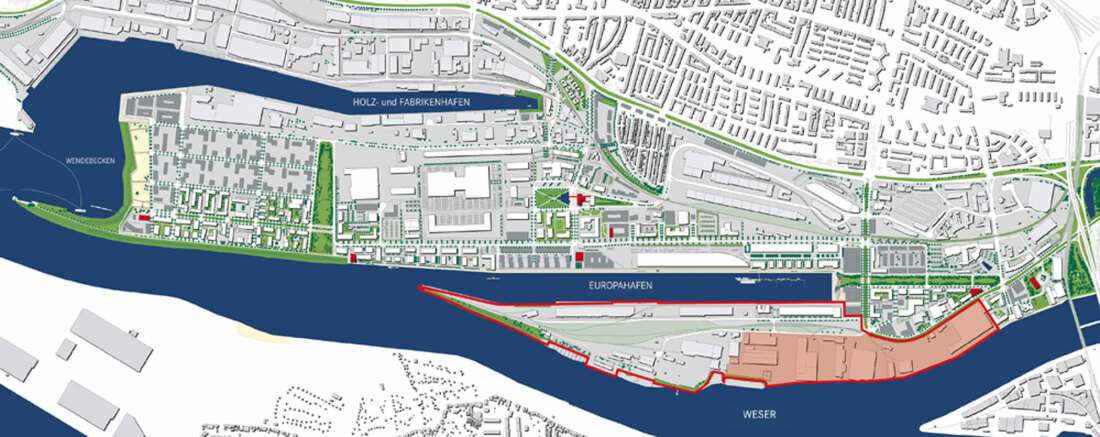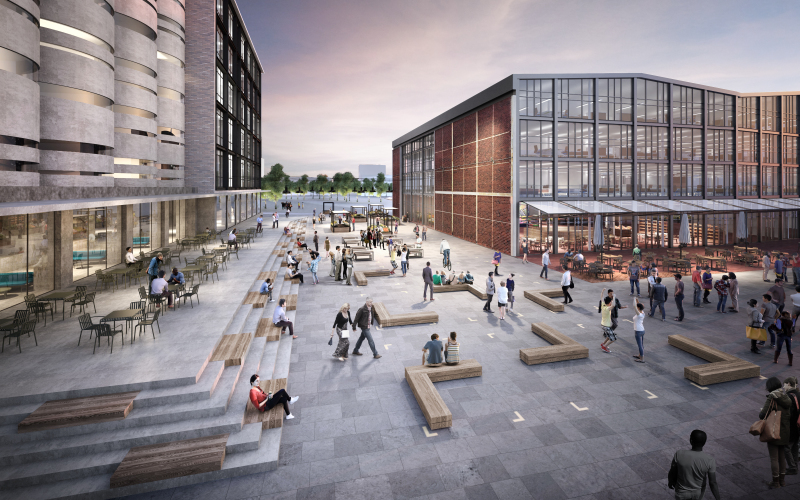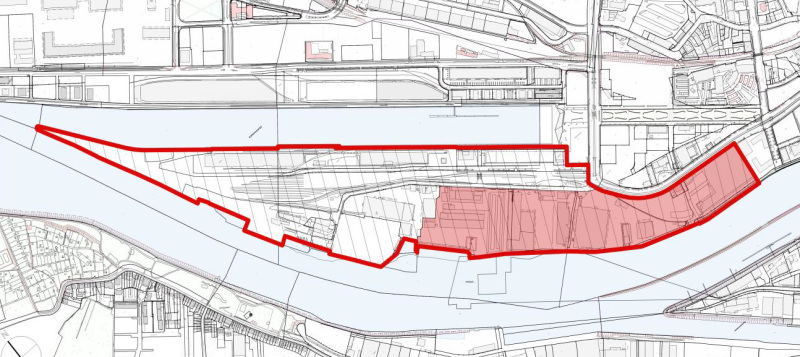The “City of the Future” continues to grow: the Überseeinsel
The Überseeinsel is set to become a new urban quarter between the Europahafen and the River Weser, offering high-quality locations for residents and service providers within the city, room for commercial development, new education infrastructure, leisure activities and attractive public spaces for residents, employees and visitors in a wonderful setting right on the waterfront.
The Überseeinsel peninsula is bordered by the Europahafen to the north-east, the River Weser to the south-west and the former Kellogg operating area to the south-east. Preliminary studies were first carried out in early 2018 to create an urban development framework for the entire area to the south of the Überseestadt’s Europahafen. The aim is to start building work across almost 41.5 hectares of land by 2021, while some areas are still going to be used for some time by the businesses currently operating there as part of Bremen’s own model.
The abandonment of the facilities formerly used by Kellogg’s to produce, store and distribute its goods has created a significant amount of potential for urban development not only in this area, but also along the entire southern side of the Europahafen. The area used formerly by Kellogg’s measures 15 hectares in total and is located at the entrance to the Überseestadt in close proximity to Bremen’s city centre.

New significant development potential
The abandonment of the Kellogg Manufactoring GmbH and Co KG premises, which include the production facilities as well as the high-bay warehouse used as a distribution centre, will not only result in significant urban development potential for the Kellogg area itself, but also for the entire southern side of the Europahafen. The Kellogg site, which covers a total of 15 hectares, is located in the entrance area of the Überseestadt on the Weser and in the immediate vicinity of Bremen's city centre.

There were three main planning steps for the development process:
- In order to be able to carry out a comparative assessment, six teams, each consisting of an urban and an open space planner, were commissioned within the framework of a preliminary study initiated by the municipality of Bremen, the company Kellogg and WPD to identify possible developments - initially in relation to the total area of the Europahafen-Süd. This phase ended in spring 2018 and the next step was to deepen the process by selecting three designs restricted to the Kellogg site. These were then examined by the remaining parties involved, the representatives of the City of Bremen and the companies WPD and Robert C. Spies - the real estate company was initially mandated by Kellogg and will in future be available to WPD or a project company associated with WPD in an advisory capacity.
- The next planning step was the preparation of an urban development framework plan for the total area of the overseas island between the Europahafen and the Weser, including the Kellogg site. This was accompanied by a broad public participation procedure. In a further step, this outline plan was in turn the basis or part of the master plan for the entire Überseestadt that was to be further developed.
- This was followed by neighbourhood planning as a qualified urban development concept for the site. It was possible to begin with this conceptual design overlapping as soon as the main features of the framework planning had been established.




