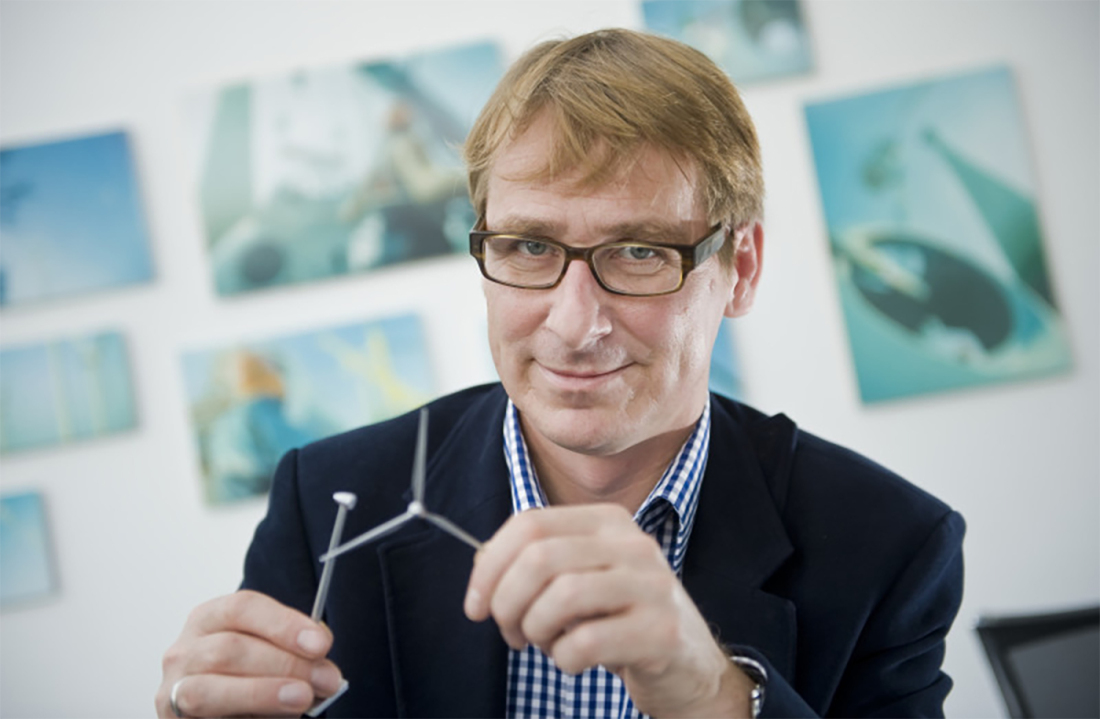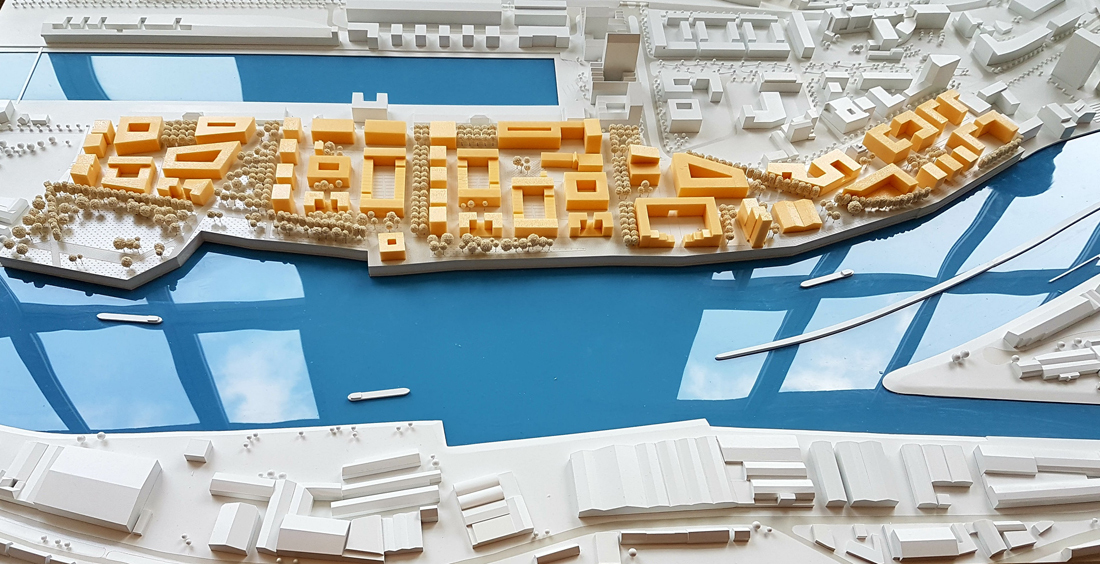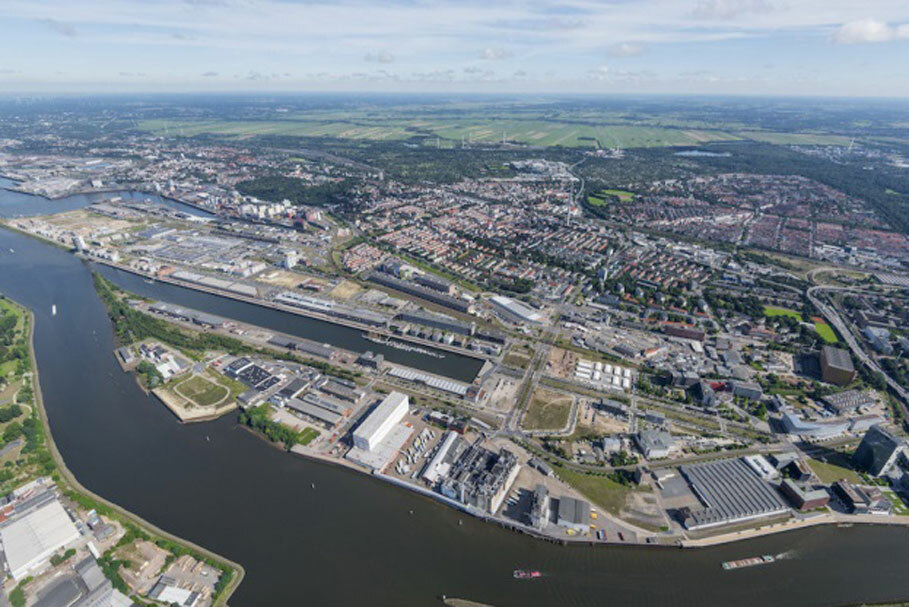In 2040 the Überseeinsel will be the quarter where people will want to live and work
New harbour district


Success Stories
Sportgarten concept in the Überseestadt is a complete success
The Sportgarten (Sports garden) Überseestadt stands for exercise, sport and intercultural encounters. Hanns-Ulrich Barde, who co-founded the Sportgarten Bremen association, can still remember the beginnings on the wasteland at Winterhafen. In this interview, he talks about the development and the latest milestone: a lighting system.
Learn moreExperience pleasure on the Überseeinsel
After the Brüning Group in summer 2023, the first floor of the former rice hall on the Kellogg site is now coming to life. Högen Eck, Zio Manu di Napoli and Bremer Braumanufaktur are joining forces to create a new dining experience.
Learn moreEuropaquartier: transport links completed
Construction work at the Konsul-Smidt-Straße/Überseetor junction has been completed. This means that the Europaquartier (formerly Schuppen 3) has been connected to the Überseetor area in terms of transport since mid-May 2023. In this interview, Hanno Fritsch, Project Manager for Building Construction/Development at WFB Wirtschaftsförderung Bremen GmbH, explains the key facts about this construction projecte.
Learn more
